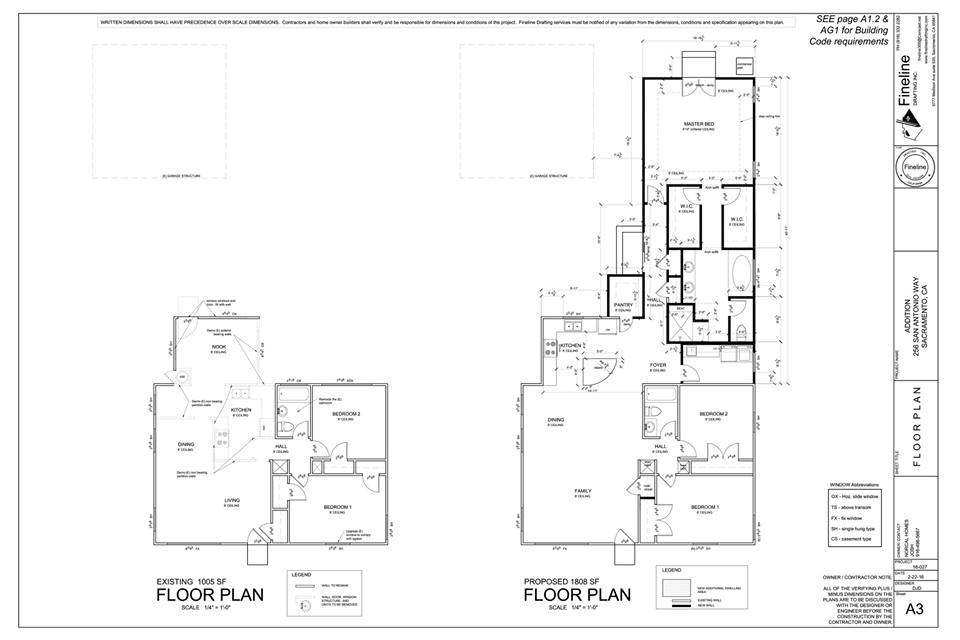San Antonio Way Floor Plan: Before & After
 We just received the drawings back for our latest addition project! We are taking the house from 1005 sq ft to 1808 sq ft by adding a pantry, laundry room and master retreat. The plans are heading over to the engineer and then off to the permitting department. Can’t wait to get this one going!
We just received the drawings back for our latest addition project! We are taking the house from 1005 sq ft to 1808 sq ft by adding a pantry, laundry room and master retreat. The plans are heading over to the engineer and then off to the permitting department. Can’t wait to get this one going!
#norcalhomes #norcalhomesanddevelopment #flippingnorcal#flippingnorthernca